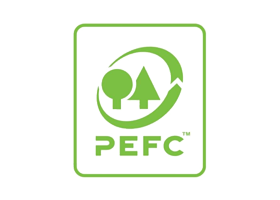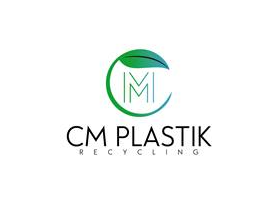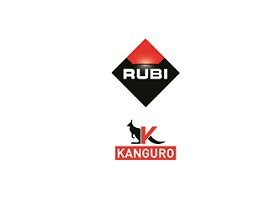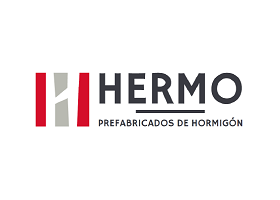In this section, you can access to the latest technical information related to the FUTURE project topic.
Rhoda Miel Cable television's HGTV used plastics while renovating its 2016 Urban Oasis home from a 1920s one-story bungalow to a two-story Craftsman.
Rhoda Miel Composite decking from Trex was used for the front porch.
Ann Arbor, Mich. — The 1920s bungalow renovated by cable television’s HGTV for its 2016 Urban Oasis Giveaway greets visitors with all the charm of the Craftsman era: a big porch with four rocking chairs under two ceiling fans flanking an inviting door.
However, there’s a modern materials twist that helped take this house from a one-story, 840-square-foot knock down to a two-story, 1,500-square-foot contest prize valued at $700,000 (when you add in furnishings and $50,000 of spending money). Plastics play a big role in the curb appeal, low maintenance and energy efficiency of the dwelling that sits on a quiet street by a vibrant downtown near the University of Michigan.
For starters, the porch spanning the front façade is made of composite wood — sawdust and polyethylene from recycled shopping bags — by Trex while the mahogany looking front door is made of insulated fiberglass by Clopay Building Products.
“I wanted something I don’t have to paint for the front porch,” said Scott Branscom, project manager for HGTV and a certified green builder. “I get consistent color and a long lifetime out of this decking. I really like the composites because of that. Today they all really hold their color. Ten years ago they all went gray. Remember that?”
Branscom said he makes a point to keep up on plastic building materials as new polymer formulations, additives and capstocks continue to improve the appearance and performance of products.
“The whole house has elements of plastic,” he said.
Rhoda Miel Scott Bransom, left, project manager for HGTV, and Mischel Schonberg sit on the porch at the HGTV project home.
Inside, PVC and cross-linked polyethylene pipe make up much of the indoor plumbing system. Branscom, who has a business based in Knoxville, Tenn., said he noticed copper is still used a lot in Michigan but he has been using PEX for about 10 years on projects in the Southeast.
“It’s so much easier to run, and the fittings are easier so you drop your labor time on installation and you don’t have tricky corner like you do with copper,” Branscom said. “Copper has had a lot of issues recently with pinholes and some issues with China.”
Even deeper inside the house, behind the walls and under the roof and in the basement, batt insulation and closed-cell spray foams seal the building envelope from air leaks and moisture.
“We used a lot of foam. You get that R-value,” Branscom said of the measurement of an insulation material’s ability to resist heat from flowing through it (the higher the rating the better).
On the second level of the house, where new living space was added for a master bedroom and bathroom, the use of plastic really stands out with a 60-inch-long, 36-inch-wide ExoCrylic free-standing tub by Kohler. The white, oval-shaped tub gives true meaning to urban oasis with lumbar support and speakers built into the sides to stream music from any Bluetooth device.
Kohler dubs ExoCrylic as a next-generation material, saying 90 percent fewer volatile organic compounds are produced during the manufacturing process and the tub weighs 30 percent less than those it makes from acrylic fiber reinforced plastic, which allows for easier installation.
In the back yard, the garage door looks like a mahogany wood match to the front door, but it isn’t made of wood or fiberglass. The carriage house-style doors consist of five layers — a composite wood overlay and cladding molded from actual wood to mimic the grain patterns, with a 2-inch polyurethane foam core for insulation that is sandwiched between layers of steel.
Rhoda Miel The rear garden of the house uses a plastic reservoir system to control rainwater runoff.
“You can paint or stain the surface. It won’t rot, warp or crack from weather,” Clopay spokeswoman Mischel Schonberg said of the Canyon Ridge door line, which was introduced in 2010 and now is one of the company’s best sellers. “For people that want the look of wood but not all the upkeep, this is a great alternative.”
Insulated doors are especially popular for attached garages that have bedrooms above them, she added.
“The garage is going to be a lot of warmer, and the living space above it,” Schonberg said. “Your floors won’t be freezing in the morning when you step down because this is the highest insulation value you can get in a garage door. It’s 20.4 R value.”
Attached to the back of the garage, a screened-in porch offers a place to relax or entertain by the garden, which has a chicken coop that uses PVC pipe as a feed dispenser.
The long, narrow yard slopes down toward the rear fence, and there could have been a problem with heavy rains washing away top soil and deluging areas downstream be it the neighbor in back or nearby tributaries. However, a storm water system was installed with a swale, or shallow trench, along the side property line to direct storm runoff to a rear corner with underground reservoirs made of plastic.
“The runoff collects there and slowly infiltrates into the ground. The goal is to slow the flow of water back into streams and rivers,” said Stan Jones, an associate professor in the landscape architecture program at UM who worked on the Urban Oasis.
Rhoda Miel Architect Dawn Zuber of Studio Z Architecture in the stairwell at the project house. She designed a second story to the one-story bungalow for the HGTV project.
As more natural surfaces are covered in neighborhoods because of housing developments, or as homeowners use bricks and concrete pavers to expand their outdoor living space, the need to manage storm water increases.
“In this case, it elevates the sustainable component of the project,” Jones said. “But if you put enough of these projects together, it can prevent flooding downstream by reducing the peak flow.”
Branscom is proud of this year’s Urban Oasis and how the renovation incorporates the latest in best-building practices while keeping with the character of the neighborhood even more than the drafty old house it replaced.
“People said it was a tear down but I didn’t see it that way,” he said. “This house looks like it has always been here and that’s what we’re trying to do. We want it to fit.”
The HGTV Urban Oasis Giveaway sweepstakes runs from Oct. 4 through Nov. 22. Website visitors can enter the drawing twice per day at HGTV.com.

» Publication Date: 26/09/2016
» More Information
« Go to Technological Watch










































