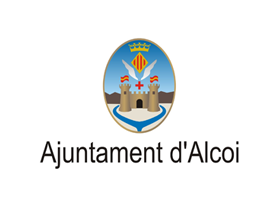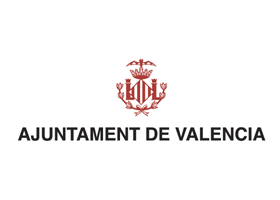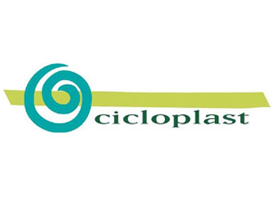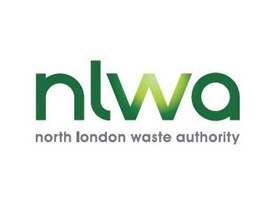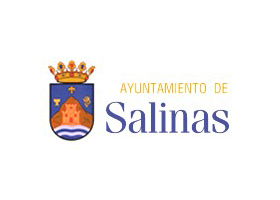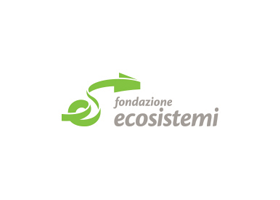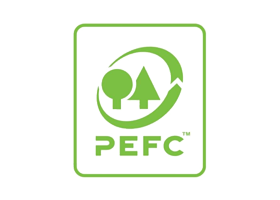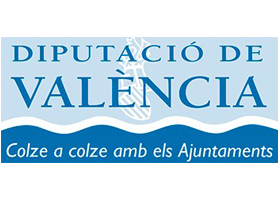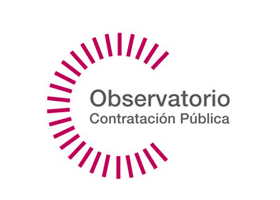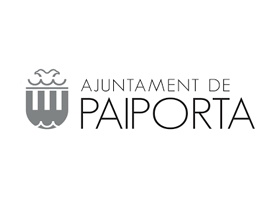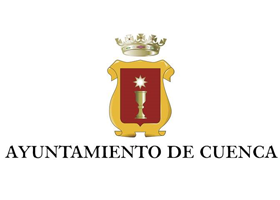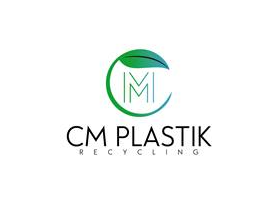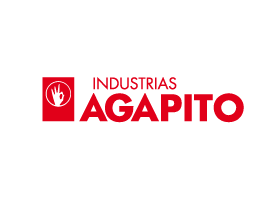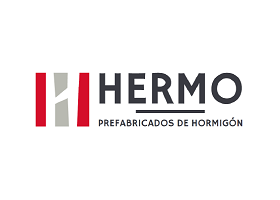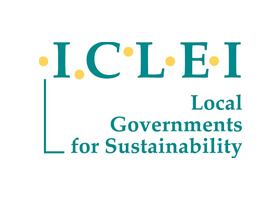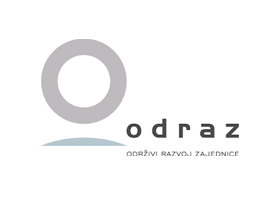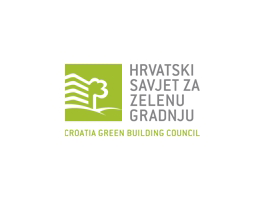In this section, you can access to the latest technical information related to the FUTURE project topic.
Six British architecture studios including Zaha Hadid Architects, Hopkins Architects and Studio Weave have come up with designs for water fountains for different sites across London.
The six studios, which also included Eric Parry Architects, ADAM Architecture and Allford Hall Monaghan Morris (AHMM), were asked to design water dispensing structures for sites in Kensington, Soho and on the South Bank.
This image: Hopkins Architects. Main image: Zaha Hadid
Each fountain incorporates contemporary Turkish ceramics, referencing the Ottoman-inspired marble kiosks that could be found across Turkey during the seventeenth century.
The fountain by Zaha Hadid Architects features a large cantilevered canopy that extends up from the water collection pool.
"Traditional Ottoman fountain kiosks became meeting points, gathering places for a community to connect," said project architect Saffet Kaya Bekiroglu. "With large protective cantilevers, the fountains often include ceramic tiling and our proposal translates these characteristics to contemporary use within a design informed by the continuous loop of the water cycle."
Studio Weave
Studio Weave's design comprises a series of colourful Watering Poles that can accommodate plants. Studio co-founder Maria Smith explained: "In marking points around the city from which free drinking water can be collected, the Watering Poles also create wayfinding markers and new informal gathering spots for London."
Eric Parry Architects
Eric Parry Architects proposes a structure that can also host a news stand or drinks vendor, while Hopkins Architects has designed a structure that curves over to form a shelter.
"Our kiosk aims to make the dispensing of water a celebrated urban event which will draw people together and add drama to the public realm in London," said Ken Hood of Hopkins.
Allford Hall Monaghan Morris
The design by AHMM is for a dispenser that would source free water from the mains beneath the ground and the fountain by ADAM Architecture is conceived as a mural of patterned tiles.
ADAM Architecture
All six designs will be on show at the Building Centre in London from 21 February to 14 March. The project was organised by the Architects' Journal in partnership with Turkishceramics.
.see-also-slideshow {position:relative; height:468px; width:468px;} ul.see-also-slides {display:block !important;} ul.see-also-slides li {display:block;position:absolute;top:0;left:0;} ul.see-also-slides li img {display:none;} ul.see-also-slides li.current img {display:block;} .see-also-caption {display:block;position:absolute;top:20px;left:20px; z-index:100;} googletag.cmd.push(function() { googletag.display('div-gpt-ad-1449490139087-0'); });

» Publication Date: 19/02/2014
» Source: Dezeen
« Go to Technological Watch
